It makes living easier for everyone
by Jane Earl, Madison, Wisconsin
I am 66 years old, with FSH muscular dystrophy, and live with my 82-year-old husband, Tony Earl, in a high-rise condominium in downtown Madison, WI. I anticipate having to transition from a walker and scooter to an automated wheelchair in the future. So, when another unit became available in our building, we decided to purchase it and apply “universal design” principles to remodeling it so that we could both age in place, in our own space.
We selected a general contractor with universal design remodeling experience. Together, we designed a more open floor plan for the kitchen and living areas. A front entry closet was removed to turn a dead-end galley kitchen into a flowing space that is not only roomier, but also has two access points. For coat hanging, we installed a decorative, modern set of coat hooks, positioned where children and seated adults can reach. New durable, bamboo floors throughout the living room, kitchen and two bedrooms, make clunky room transition strips a thing of the past.
The kitchen is all universal design: touch controls on the GE induction cooktop and GE Advantium® Speedcook combination microwave/ convection oven, electrical outlets housed at the front of the cabinetry/countertop where they are easy to reach, Fisher & Paykel DishDrawer™ dishwasher for easy loading and unloading, elimination of any bar-height counters and expansion of the lowered countertop to include a half circle for eating and entertaining. The granite countertop is mounted on heavy duty brackets that avoid support legs getting in the way of chairs. Even the faucet has a touch sensor that turns it on and off, and has a light which changes from blue to red as the water temperature increases.
The next space tackled was the laundry and master bath and closet. The laundry and closet shared a common wall but access to the laundry was via a standard swinging door in the bathroom. We drywalled the door opening and removed the common wall in the master closet to allow for easy access thru the master closet into the laundry room. We replaced the vertically stacked washer and dryer with side-by-side units.
The new bathroom wall allowed space to mount easy-access swinging towel bars (purchased on Amazon) next to a spacious roll-in shower that replaced an unsafe whirlpool tub. An open vanity with roomy drawers and accessible low cabinets was installed. Privacy from the rest of the condo to all these rooms in the master suite is attained by a single pocket door, which replaced four standard swinging doors (the original bedroom door, bath, laundry and closet doors).
As envisioned, the condo is both functionally and aesthetically altered. It is a beautiful, colorful, accessible home customized to the owners’ needs. They can move effortlessly from room to room. The well-appointed kitchen is filled with universal design elements that make meal preparation no longer a challenge. The master suite is open and accessible. From the before and after photos below, you will see the transformation from ordinary to extraordinary.
Check out this TV news program about our renovation!
https://www.youtube.com/watch?v=Im4berWONeU
Goals, obstacles, and solutions
Homeowner Goal 1: Create an open and accessible kitchen. The old galley kitchen had only one narrow point of access from the living room. The counter dividing the kitchen from the living space was bar height, too high for accessibility. The redesigned kitchen now has direct access from the front door as well as its original access. The counter top has been lowered and wide sweeping granite has seating for the homeowner to entertain. The home- owner is a color consultant and carefully chose all the bright hues seen on the walls. When standing in the space it feels lively, yet soothing.
BEFORE (below). The dead-end galley kitchen was narrow and had little room to maneuver. The counter areas were cut up and there was no room for two cooks in the kitchen, especially when opening and closing the oven door.
AFTER (below). The new kitchen is very open with great lighting. The switches and outlets are all reachable for the homeowner. There is ample room for two or more to cook side by side in this inspired space.
Universal Design Elements. The kitchen is loaded with Universal Design touches. The one oven is a GE Advantium® both microwave and convection, the GE induction cooktop never gets hot and cooks much faster than traditional burners (below left). The dishwasher is a Fisher&Paykel DishDrawer™ for easy loading and unloading (below center). All are installed at a height that is comfortable for the homeowner while seated. Electrical outlets are at the front of the counter rather than the back. The faucet is touch activated and has a light indicator that changes from blue to red as the water temperature increases (below right). The disposal activates with a discrete push button air switch mounted near the faucet. This type of switch is easier to activate when hand strength is a concern. This project proves that meeting Universal Design requirements need not sacrifice style and beauty.
Universal Design Elements. A new continuous hardwood floor runs throughout the kitchen, living area and two bedrooms (below left). This eliminates most of the tripping-hazard transition strips. Special brackets were used to hold the heavy granite peninsula eliminating the need for a support leg and keeping the underside open for accessibility (below right). The baseboard was painted black to provide more contrast against the wood floors. The vibrant colors on the walls not only inspire but serve the practical purpose of providing contrast between rooms.
Project Obstacle 1: Work with existing utilities, flooring. The electrical for other floors in the condo building ran behind the front closet (below left). This had to be designed around and clever solutions created in order to not only hide the electrical in the kitchen design, but to also limit the inconvenience to other unit owners in the building. Also buried in the closet was a sewer pipe that services other floors in the building. That could not be moved. Another problem was the existing kitchen floor (below right). With ceramic tile on a concrete subfloor, doing a thorough job in completely removing the tile, underlayment and any debris was critical to ensure that the new wood floor would be completely level and requiring no transitions between the living room and kitchen. This was not only a project challenge but also a critical need for the homeowner.
Project Obstacle 1: The Solution. A second entrance to the kitchen was created by eliminating the front closet as shown in the before photo (below right). Integrity of the electrical service connections was maintained by relocating some wires in a ceiling junction box and feeding wiring through the post and ledge at the end of the dining counter as shown in the after photo (below left). The old tile floor was replaced with a smooth Bamboo flooring that is not only low-maintenance, but will provide obstacle free movement.
Project Obstacle 1: The Solution, continued. The 8” sewer stand pipe for the other floors ran right through the planned pantry area. To keep the open kitchen floor plan, the custom pantry was modified. The left side of the cabinet (below right) is slightly shallower than the right side. This is the area where the stand pipes remain. Custom modifications were made to cabinets onsite, so the building stand pipes remained undisturbed.
Universal Design Elements. A pocket door replaced the doors to the master suite to create more room for moving between hall, bedroom and bath (below left). The pocket door hardware was selected because its style makes it easy to grasp with little hand strength (below center). Near the front door, multilevel, decorative art that doubles as a coat rack gives the homeowner a place to hang extra jackets when needed, eliminating the swinging door and space demands of an entry closet (below left).
Homeowner Goal 2: Create an accessible master bath. The bathroom is now fully accessible. The old fiberglass tub (below right) is replaced with a roomy, roll in shower. The vanity is open allowing wheelchair access. Great use of storage with pull out drawers and easy to grasp handles. The towel bars swing away from the wall for optimal positioning. The shower floor is slightly different to provide visual contrast.
Project Obstacle 4: Limitations with floor depth for roll in shower. The new roll-in shower base was 1¼” thick and there was no way to lower the pan into the floor to accommodate this thickness. Solution: The bathroom floor was raised 1¼”. The floor tile was slightly ramped at the door to transition down to the new bamboo flooring that is in the rest of the home (below right). The gradual slope is the only major floor transition in the home and easily traversed by the homeowner’s scooter. Grab bars and adjustable shower head and controls round out the Universal Design features (below left).
Homeowner Goal 3: Create an accessible laundry room. Before, the laundry was in a closet in the bathroom and not accessible for homeowner (below left). By redesigning the master bath and walk in closet, the laundry area was relocated making it a more user friendly, open space for the homeowner (below right). The appliances were installed at a height that is appropriate for the homeowner’s needs, making laundry a little bit less of a chore.
AFTER. The entire living space is both functional and beautiful. The red leather chair is an automated lift recliner. There is no area rug and the round coffee table is on wheels for easy movement. The second bedroom/study off the living room is accessed via double-wide pocket doors. All window coverings are operated by remote controls. Lamps have either floor or easy touch controls.


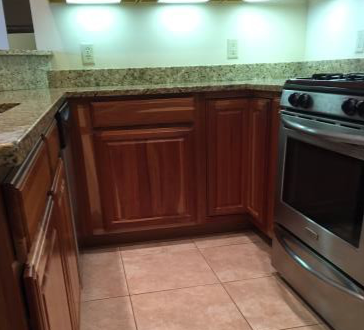
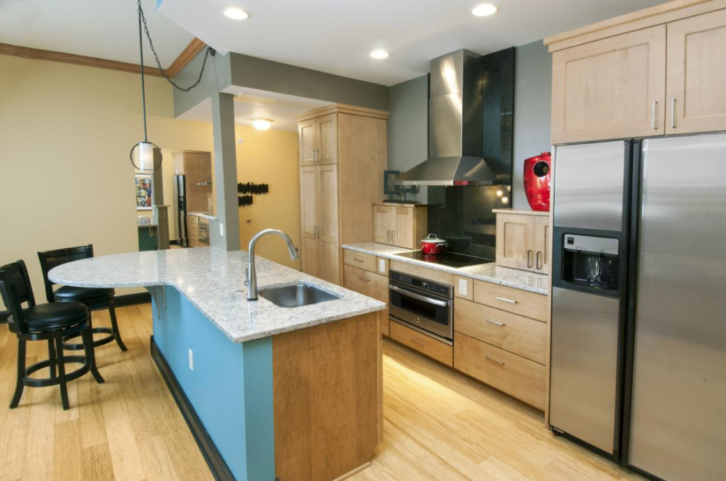

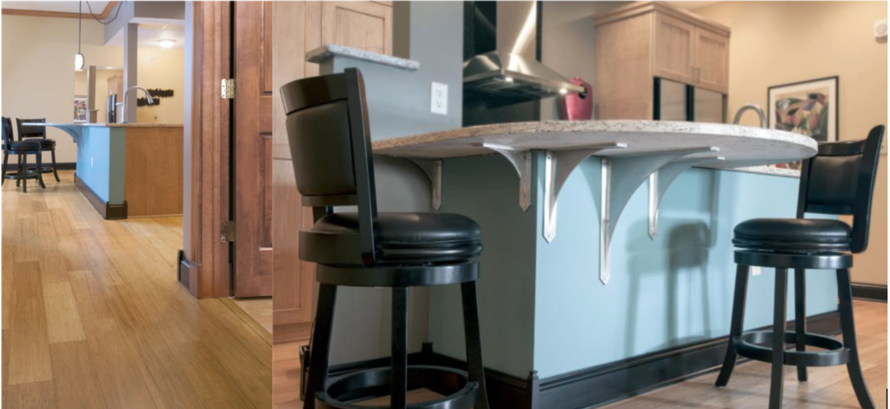
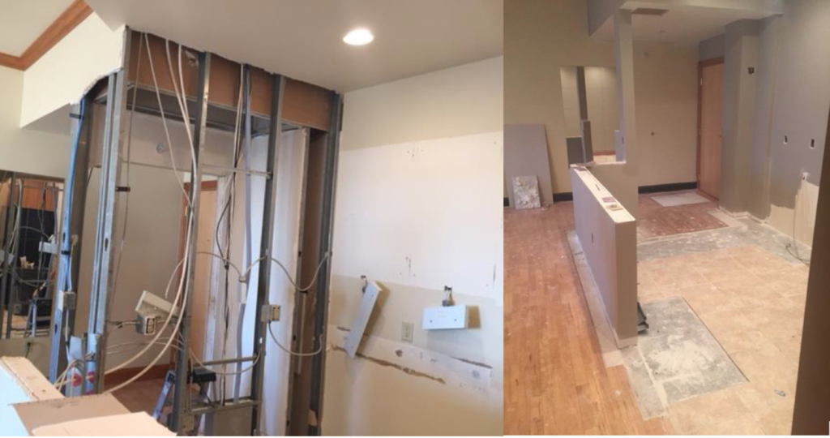
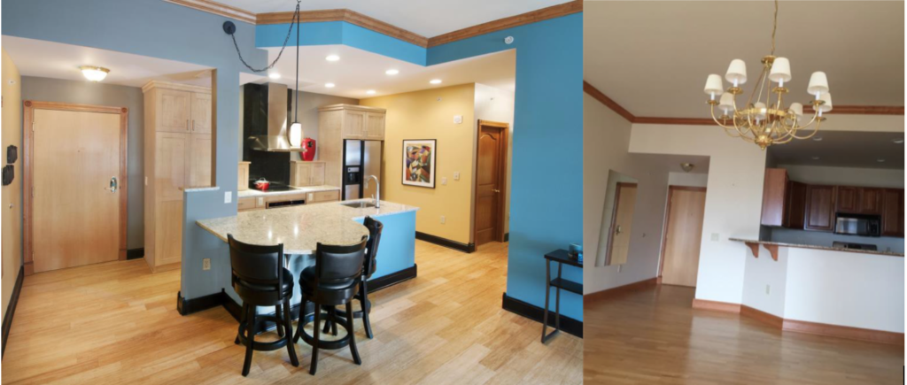
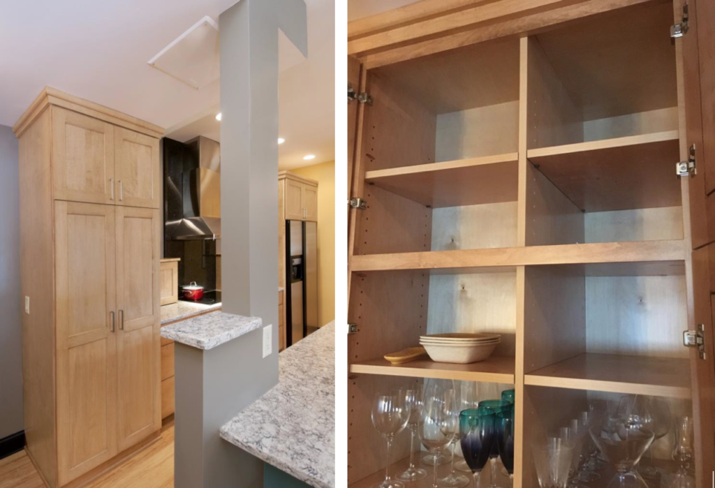
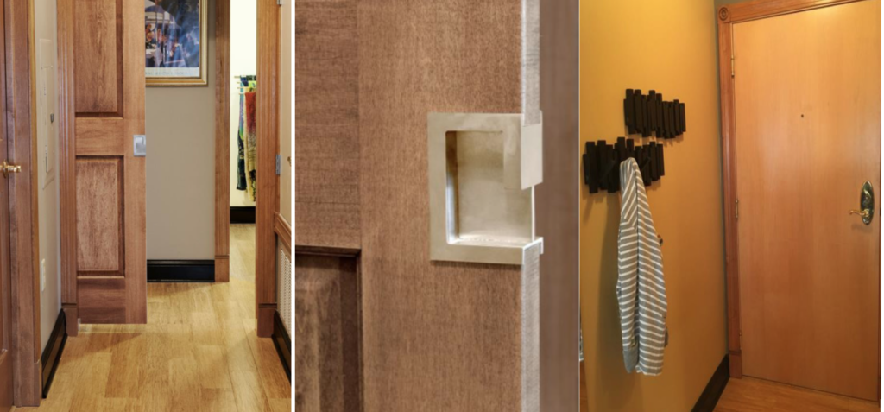
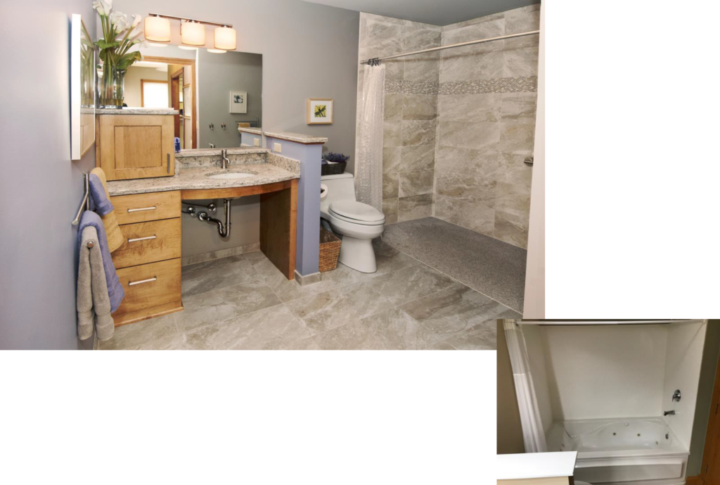
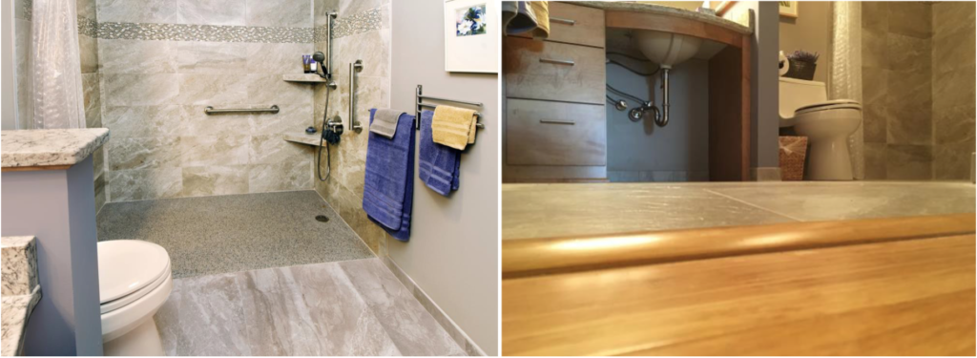
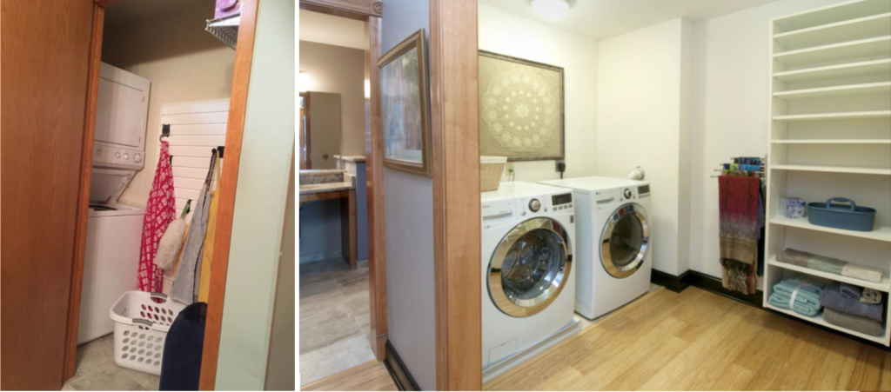
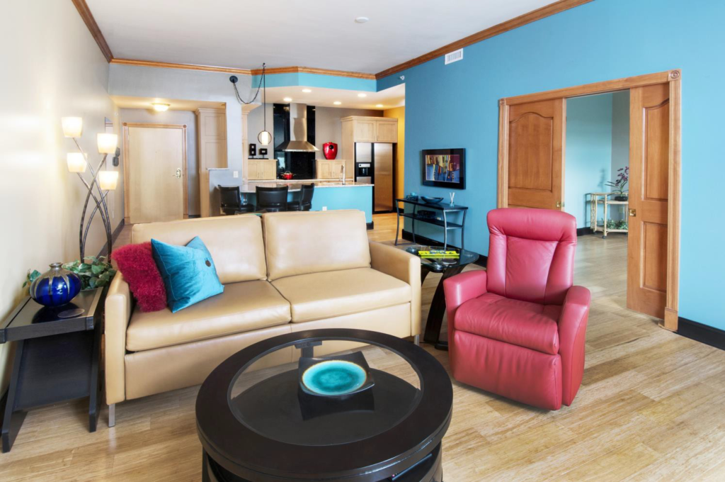
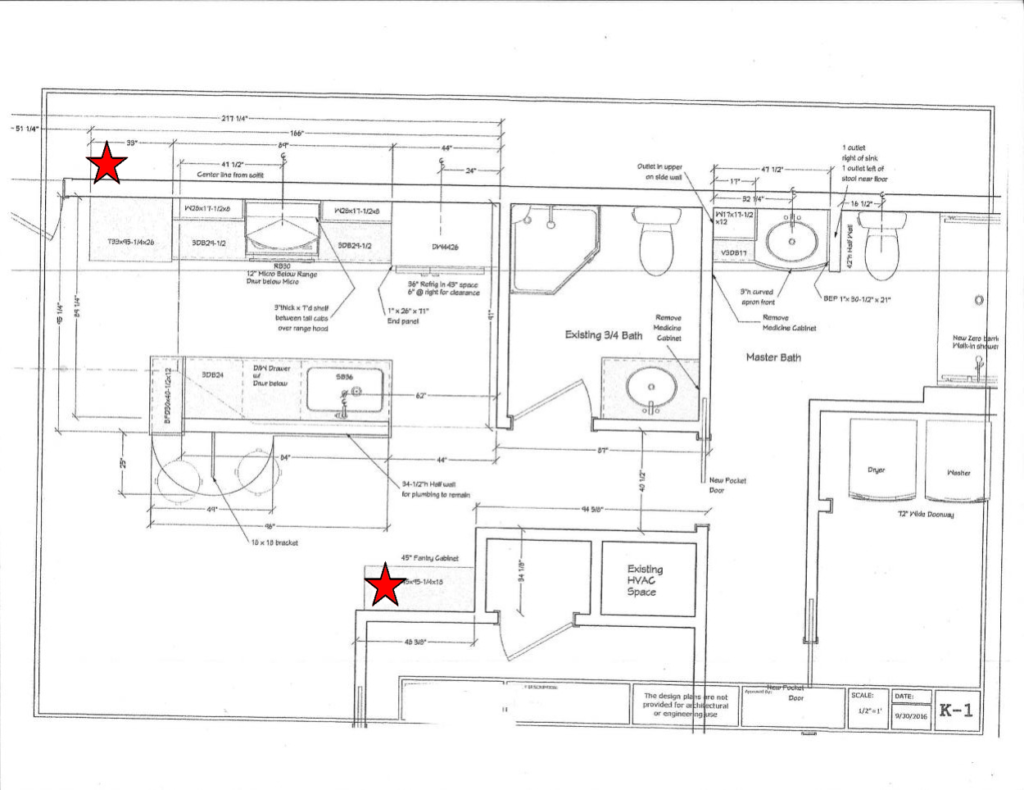
Where did you find the red lift chair?
The chair brand is IMG Norway. You can find a local distributor or buy it online.
I would love to meet you as I live in Waunakee just outside of Madison! I am 68, have FSHD and live in a condo with my husband also. I am especially interested in the remote in the closet to bring the clothes that are up high to a level that can be accessed. I am still using a tall walker and have a power chair too.